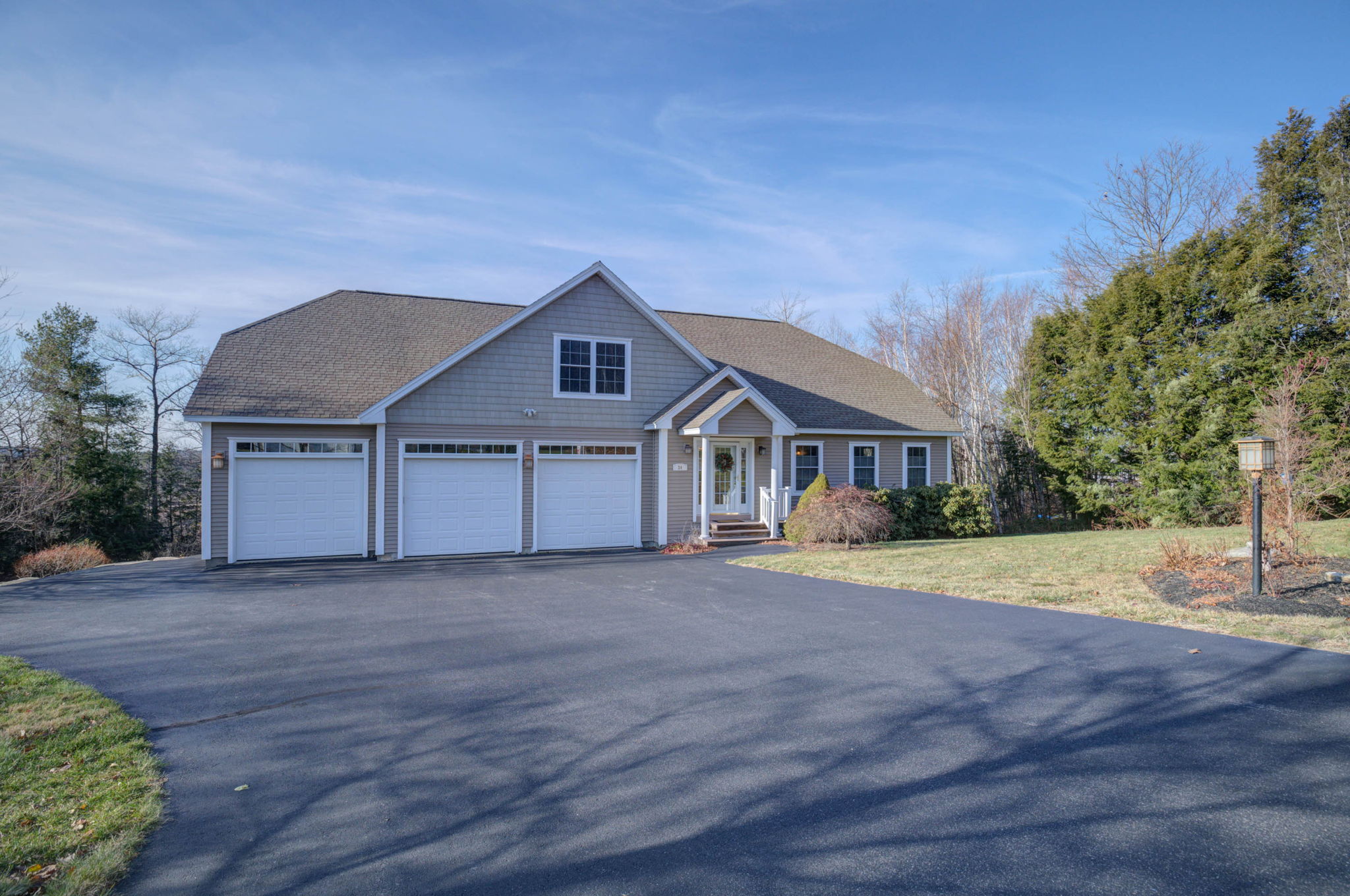Videos
Details
Sizeable Executive Ranch with very large Accessory Dwelling Unit on lower floor built in 2006 and grandfathered. Situated in an established and popular subdivision of high-quality homes. Main house consists of 2 bedrooms, 1.5 half baths and comprises of open plan kitchen with new granite to be installed, dining area, and living room with gas fireplace. Primary bedroom with full bath and walk-in closet. Laundry room + office/den/exercise room. Walk-up attic with potential to finish. Features include hardwoods, fireplace and a balcony deck for early morning coffee or sunset vista. Plus 2-car garage with direct entry into living space. The spacious Accessory Dwelling Unit is situated on the lower floor with full daylight, walkout private access and 1-car garage. Open plan inclusive of living room with fireplace, kitchen with large breakfast bar + dining area. Primary bedroom with full bath and additional bed and a further guest full bath. Newly installed energy-efficient heat pumps/cooling in both upstairs and downstairs living areas. Rear patio, total garaging for 3-cars + generator. Near 1/2 acre, attractive and well landscaped lot with raised beds and hardscaping. Private. Situated in Westbrook's premiere Presidential View neighborhood and conveniently within easy reach of shopping, road and transport links, recreation and the city of Portland. Minutes to Westbrook's city center restaurants, breweries and ROCK Row! Ideal multi-generational family compound or live on one floor and rent the other. The main house has been rented for $2400 per month - currently no tenant. Seller offering a $10k contribution towards Buyer's Discount Points/Closing Costs.
-
$710,000
-
4 Bedrooms
-
4 Bathrooms
-
1,872 Sq/ft
-
Lot 0.48 Acres
-
3 Parking Spots
-
Built in 2006
-
MLS: 1537169
Images
Floor Plans
Contact
Feel free to contact us for more details!

Deborah A Meek
Tru Brit Realty Group of Saxby, Meek & Coward
